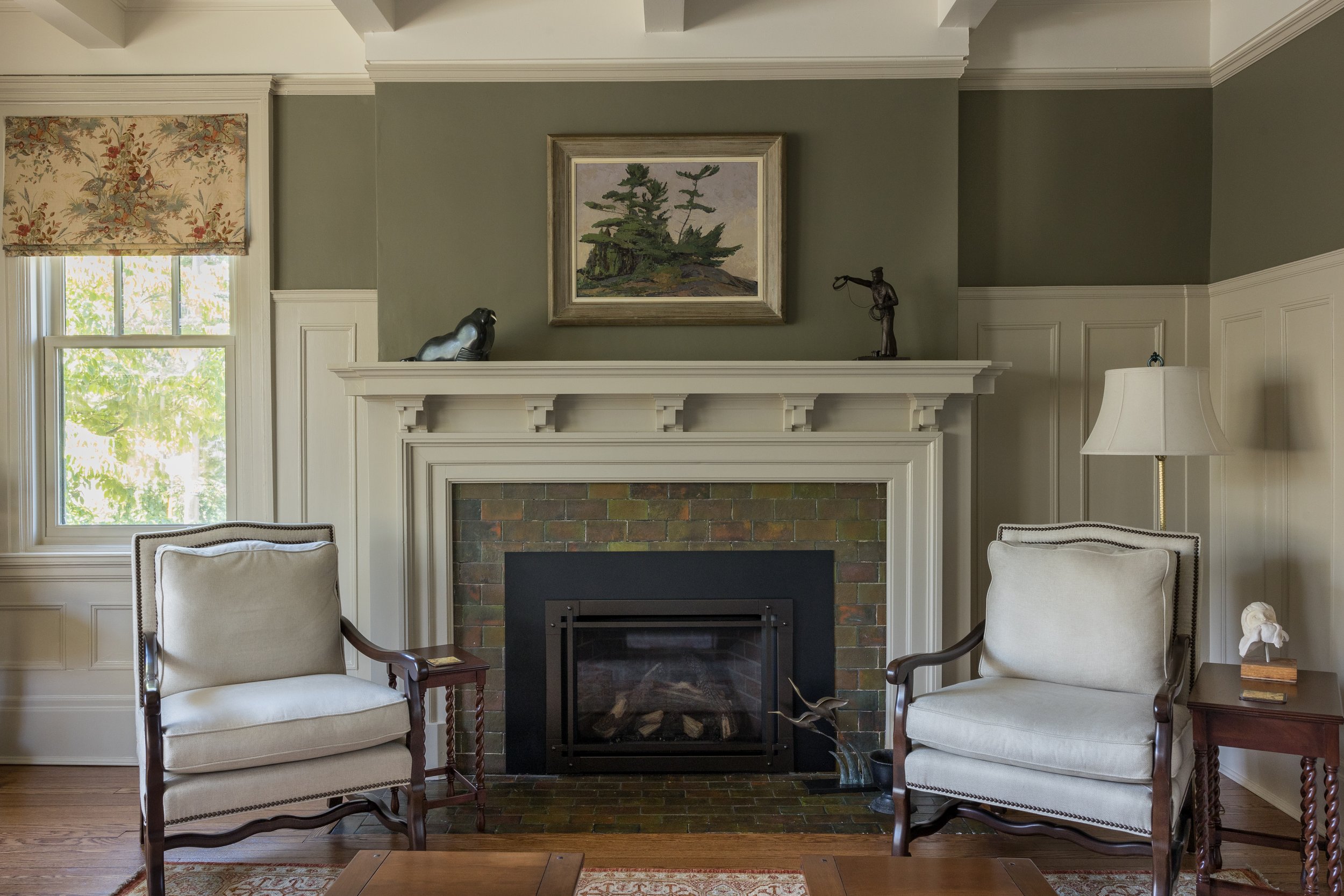The purchase of Springbank began as a dream some 15 years ago. Fast forward to 2019, the property was purchased and serious rehabilitation of this St. Catharines property began.
Springbank is something of a love story for my clients. In the early days of their relationship, Springbank was the home away from home for one half of this duo and, as their love story blossomed, they dreamt of reviving the property and turning it into Niagara Region’s premiere bed and breakfast. After the sale of their company and recent retirement, the stars aligned and Springbank was listed for sale.
The home sits on the original grounds of Ridley College, a local preparatory school, which burned down in 1903 and relocated to the other side of 12 Mile Creek. The current home was built a few years later in 1909.
The property has changed hands only a few times over the years, and had off-and-on been used as a bed and breakfast. When my clients purchased the property, however, there was much work to be done. From wiring and plumbing to reorganizing the second floor, the project took approximately 2 years to complete.
Springbank House is now open as a luxury bed and breakfast. You can book your stay here.
The Exterior
There is no denying the beauty of Springbank House’s exterior. It has always been a beauty, but a few changes had been made over the years that we wanted to reverse to bring the home back to its former glory.
Upon finding the original blueprints and discovering that the balcony on the front of the structure, we decided to remove it and let the balcony breathe again. We also selected new shingles for the roof, as well as new paint colours, both of which tie into and complement the original stone.
The original wood door had seen better days and needed some rejuvenation. A new window with a craftsman-style apron was added to let light pour into the entry. The door was also painted, and is the first hint at what you’ll find inside.
The Kitchen
The kitchen remains in the original location in the home, and we took extreme measures in ensuring that the design was true to the age of the home. We maintained the original pine flooring and hand-stencilled a plaid border, which is a nod to the client’s heritage and the historic technique of inlaying a wood border around a room.
Initially the kitchen was going to be completed at a later date, but the purchase of a 60” Lacanche range “upped the ante”, so to speak. A Perrin & Rowe faucet and Schoolhouse Electric pendants later, the kitchen is truly the star of the show.
The Living Room
The living room is a common area in the bed and breakfast and thoughtfully includes multiple sitting areas for the guests.
The original fireplace surround led the charge on the design of this space, with rusty oranges and olive greens reflected in rug, paint, art, and furniture selection. Another original element is the light fixtures, though at some point they’d been cemented together and were hung as torchieres rather than hanging pendant-style sconces. A “jack of all trades” from the contracting team rehabbed the fixtures back to their former glory, and they serve as sculptural elements around the perimeter of the room.
The Inglenook
The inglenook is a cozy little spot off the main hallway on the main floor. It features the only wood-burning fireplace in the home, ample seating for friends and family to gather, and original artwork. The curved ceiling was begging to be featured, and this “tiled” wallpaper was the perfect nod to the terracotta tile used as flooring in this space.
The Billiards Room
The original blueprints from 1909 indicated that this was the billiards room, and so we honoured the title and reintroduced a billiards table to the home.
Primarily a space for my clients and their family to spend time together, this space features a jaw-dropping ceiling (that all men seem to lose their minds for!) and original leather-panelled walls. We didn’t want to edit too much in this space, so painted the plaster and installed a new light fixture to update the space, but maintained the leaded glass cabinets and wall sconces.
Photography: Interiors by Young Glass




















